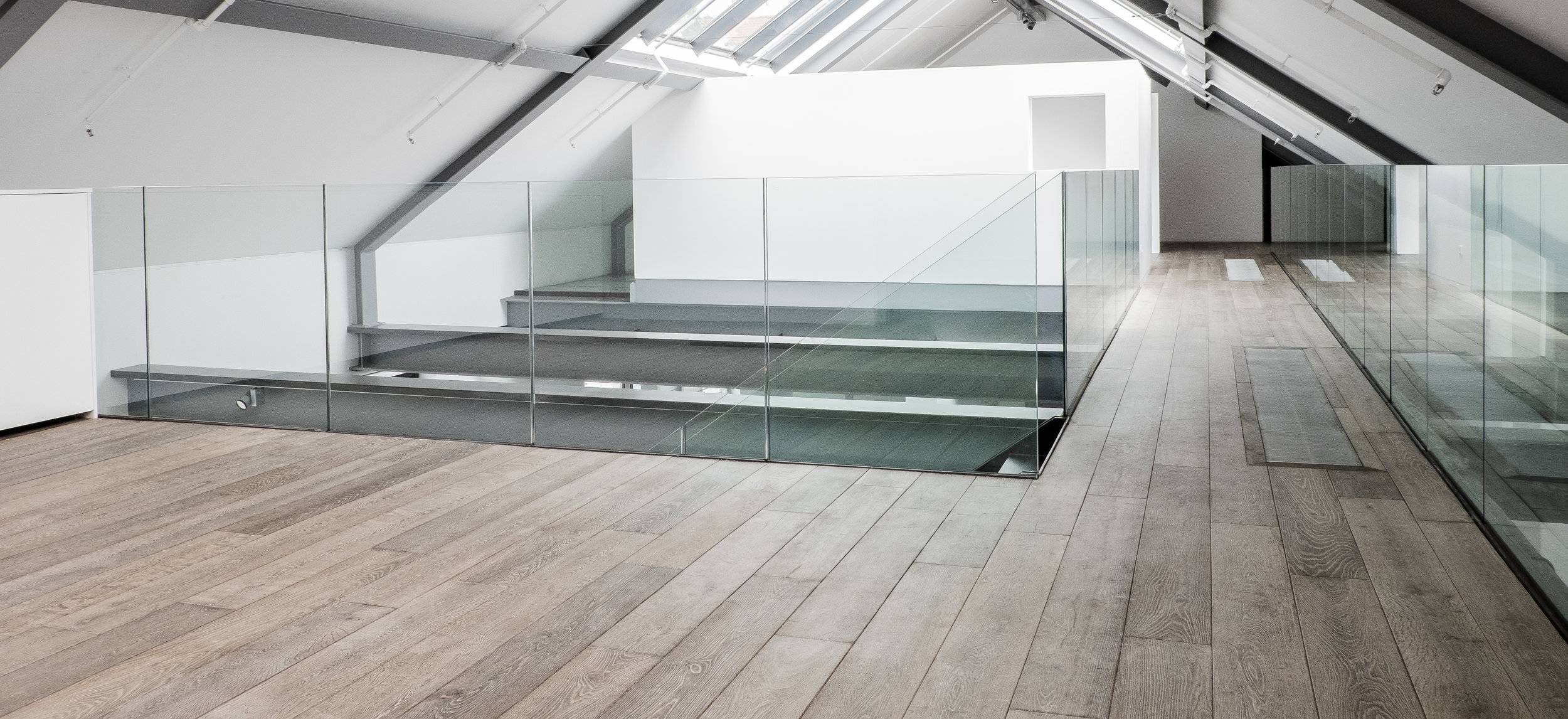1
2
3



Ground Floor
Open space ‘New York loft’ with brick walls and a concrete floor. 290 m2 (without partitions).
Capacity: until 150 persons (depending on the current exhibition).
1st Floor
More cozy, intimate and modular. White or glass sliding walls. 325 m2 (with partitions and sliding walls).
Capacity: until 150 persons (depending on the current exhibition).
2nd Floor
One space illuminated by a glass roof, perfect for a 20 persons seated diner. - 60 m2. One small dark screening/projection studio. - 25 m2